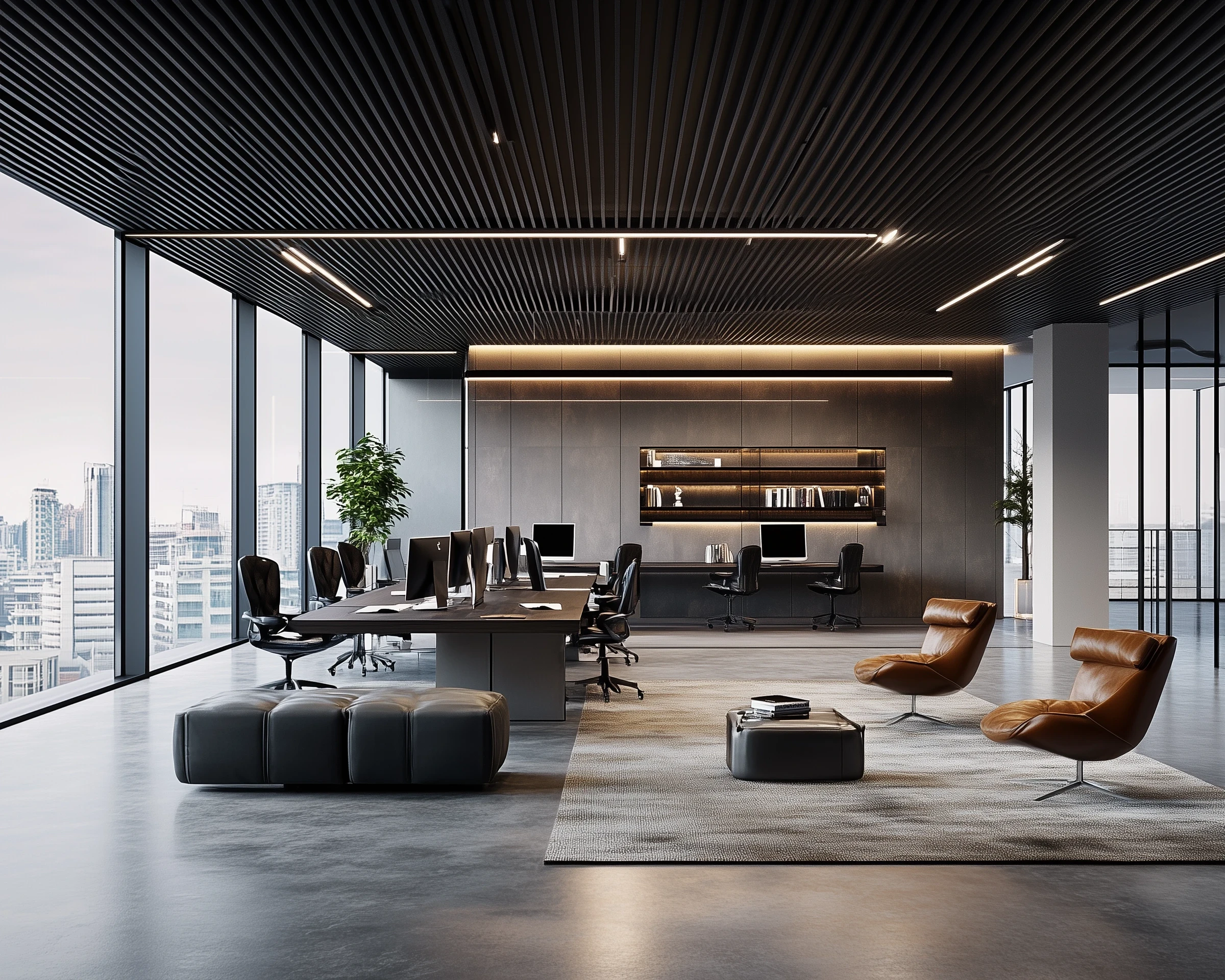Service Details
Every great home transformation starts with a clear vision. Our team combines creativity, technical precision, and practical know-how to craft remodels and additions that are functional, beautiful, and uniquely yours. From initial sketches to permit-ready construction documents, we bring your ideas to life with accuracy and style.
1. Sub-Services
We offer the following architectural drafting services for remodels and additions:
Site Planning:
We assess your property and its surroundings to optimize every square foot. This includes zoning compliance, environmental considerations, and creative planning to ensure your remodel or addition integrates seamlessly with your existing space.
Layout Design:
We focus on functionality, flow, and livability. This includes reconfiguring interiors, wall removals, room additions, and maximizing natural light and space efficiency.
Construction Documentation:
We produce precise, permit-ready documents, including floor plans, elevations, sections, and technical details. These blueprints ensure contractors and stakeholders are aligned and help minimize construction errors.
Schematic Design Development:
We turn your initial ideas into structured concepts through sketches and rough plans, exploring multiple options for your remodel or addition before finalizing the design.
BIM (Building Information Modeling):
Optional advanced 3D modeling integrates structural and design elements for accurate planning and coordination with contractors and engineers.
2. What’s Included
Our Architectural Drafting Services Offer:
In-Depth Consultations to understand your remodel or addition goals.
Conceptual Drawings to visualize layout and design options.
Detailed Construction Documents, including floor plans, elevations, sections, and basic structural sheets (engineering fees separate if required).
Permit-Ready Documentation prepared for local authority approvals.
Collaboration with Builders to ensure design feasibility.
Ongoing Support for revisions and adjustments during drafting.
3. Benefits
Why Choose Our Drafting Services:
Tailored Solutions: Designs reflect your home’s unique needs and style.
Efficient Planning: Minimize construction issues with clear, precise documents.
Enhanced Functionality: Spaces are designed to be practical and beautiful.
Professional Guidance: We keep you informed and supported from start to finish.
4. Approach
Our Process for Remodels & Additions:
Discovery & Planning: Listen to your goals, assess the existing structure, and establish project requirements.
Concept Design: Develop layout options and initial plans for remodels or additions.
Refinement: Fine-tune plans based on your feedback, ensuring compliance and feasibility.
Delivery & Beyond: Provide permit-ready construction documents and ongoing drafting support as needed.
5. Pricing (Estimate)
We offer flexible pricing based on the size and complexity of your remodel or addition:
Tier 1: Basic Drafting Package
Ideal for: Small residential remodels or minor commercial tenant improvements.
Residential Services:
Site review and basic measurements
2D floor plan updates for remodels/additions
Simple elevations for clarity
One round of client revisions
Permit-ready basic drawings
Commercial Services:
Space planning for small tenant improvements or office remodels
2D floor plans for interior layout updates
Basic elevations or sections as required
One round of revisions
Permit-ready drawings for small-scale commercial work
Turnaround: 2–3 weeks
Tier 2: Comprehensive Drafting Package
Ideal for: Moderate residential remodels/additions or medium-scale commercial projects.
Residential Services:
Everything in Tier 1
Full floor plans, elevations, and sections
Material and finish annotations
Multiple revisions (2–3)
Coordination with structural engineer for minor structural changes
Complete permit-ready construction documents
Commercial Services:
Full floor plans, elevations, and sections for tenant improvements or small commercial buildings
Detailed notes for mechanical, electrical, or plumbing coordination
Multiple revisions (2–3)
Coordination with engineers as needed
Permit-ready construction documents
Turnaround: 3–5 weeks
Tier 3: Premium Drafting & Design Package
Ideal for: Large residential remodels/additions or full commercial building renovations.
Residential Services:
Everything in Tier 2
3D modeling and visualizations
Interior layout optimization
Detailed structural drafting with engineering coordination
Multiple client meetings and consultations
Full support through permitting and construction
Commercial Services:
Everything in Tier 2
Full 3D modeling of commercial space (optional walkthrough)
Detailed structural, MEP (mechanical, electrical, plumbing) coordination
Code compliance verification for commercial permits
Ongoing construction support and updates during build
Turnaround: 5–8 weeks
6. FAQs
Q: How long will it take to complete the drafting?
A: Timelines vary, but most small remodels or casita projects are completed in 2–4 weeks. Larger additions or whole-home remodels typically take 5–6 months.
Q: Can I make changes during the process?
A: Absolutely! Revisions are part of our process to ensure your vision is accurately represented.
Q: Do you handle permits and approvals?
A: We prepare all required permit-ready documents, but the filing and submission are handled by the homeowner or contractor.
Q: Can you incorporate sustainable or regenerative designs?
A: Yes! Our drafting can reflect eco-conscious and regenerative principles while maintaining code compliance.
Q: How involved can I be?
A: As involved as you want! We encourage collaboration at every stage to ensure the final design meets your needs.

